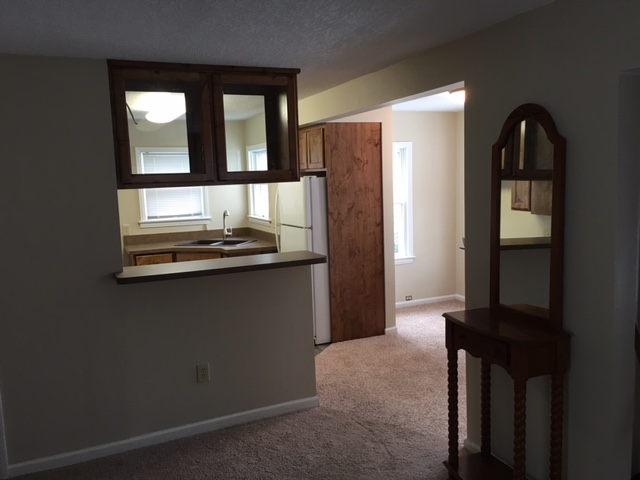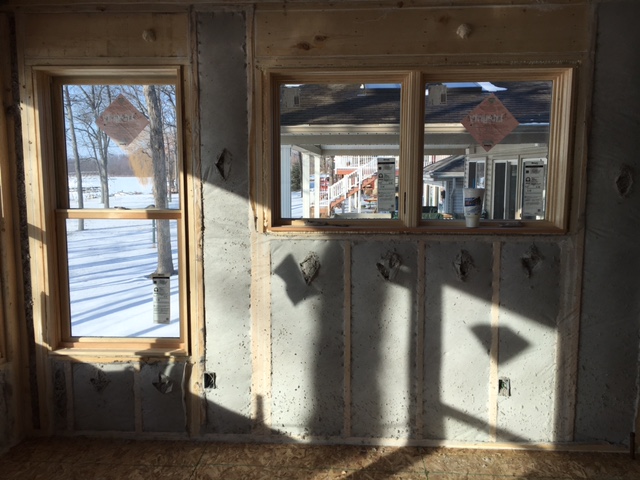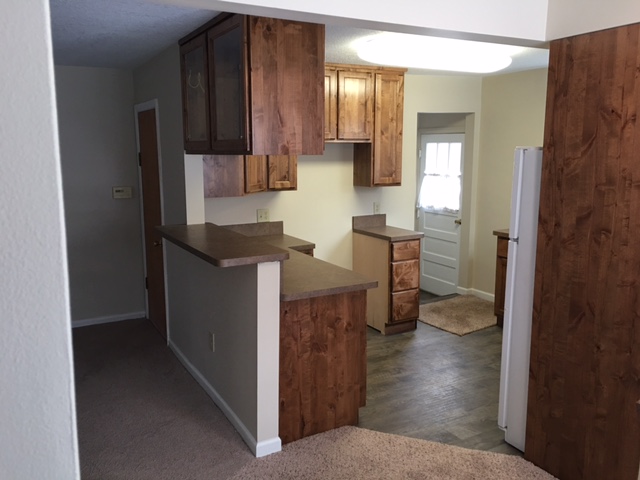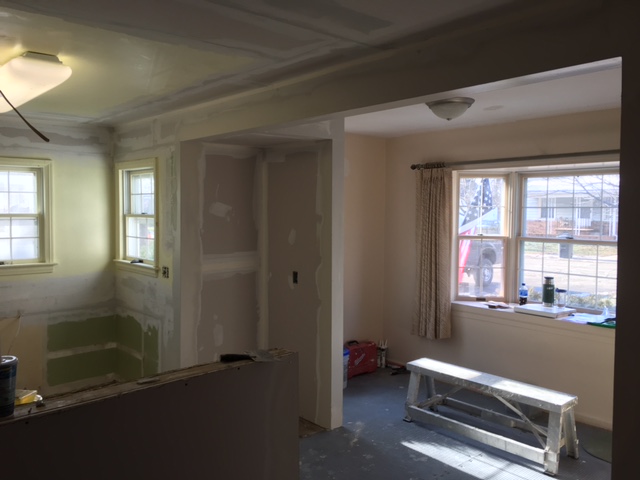loyalhandyman
May 20, 2016
The Loyal Handyman General Contracting has completed another kitchen remodeling project. Starting with a very small kitchen, the homeowner needed more storage space, better lighting and an open feel. We were able to design a new kitchen and eating space that provided significantly more counter space, more efficient custom cabinetry, a small island food prep area, breakfast bar and dining nook. Taking advantage of the corner location, we re-located the sink under the two corner windows. To fully take advantage of the abundant outdoor light, see-through glass cabinets were added above the the breakfast bar. Beautiful new flooring was installed, wood-look […]
April 13, 2016
It has been a busy winter at The Loyal Handyman General Contracting. Our crews have been busy on several commercial and residential jobs over the winter months. One of our growing specialties is improving and upgrading lake properties for more comfortable and useful year round living. This project at Iron Lake in Lenawee County involved expanding the house with new living space. New windows, insulation (interior, exterior and roof) and drywall installed and completed. New insulation in the crawl space will make the home more comfortable and economical.
March 24, 2016
Our latest kitchen remodeling project presented some interesting challenges for The Loyal Handyman General Contracting. With a very small footprint, this kitchen needed more work surfaces and storage space along with some serious updating. We were able to incorporate some unusual angles in the design that allowed considerably more usable space. We created a roomy and bright kitchen that is now a fun and cozy gathering space. This open air kitchen now has new glass front cabinets, breakfast bar, countertops and eating space. Our specialization in custom cabinetry allows us to use our creativity when challenged with small spaces.
March 10, 2016
Time for a new kitchen? The Loyal Handyman General Contracting has designed and built dozens of new kitchens. We have the expertise and skill to create the kitchen of your dreams. This project underway is a complete re-build, which will include custom cabinets, new larger work surfaces and tons of storage space. Let us help create your new kitchen!




